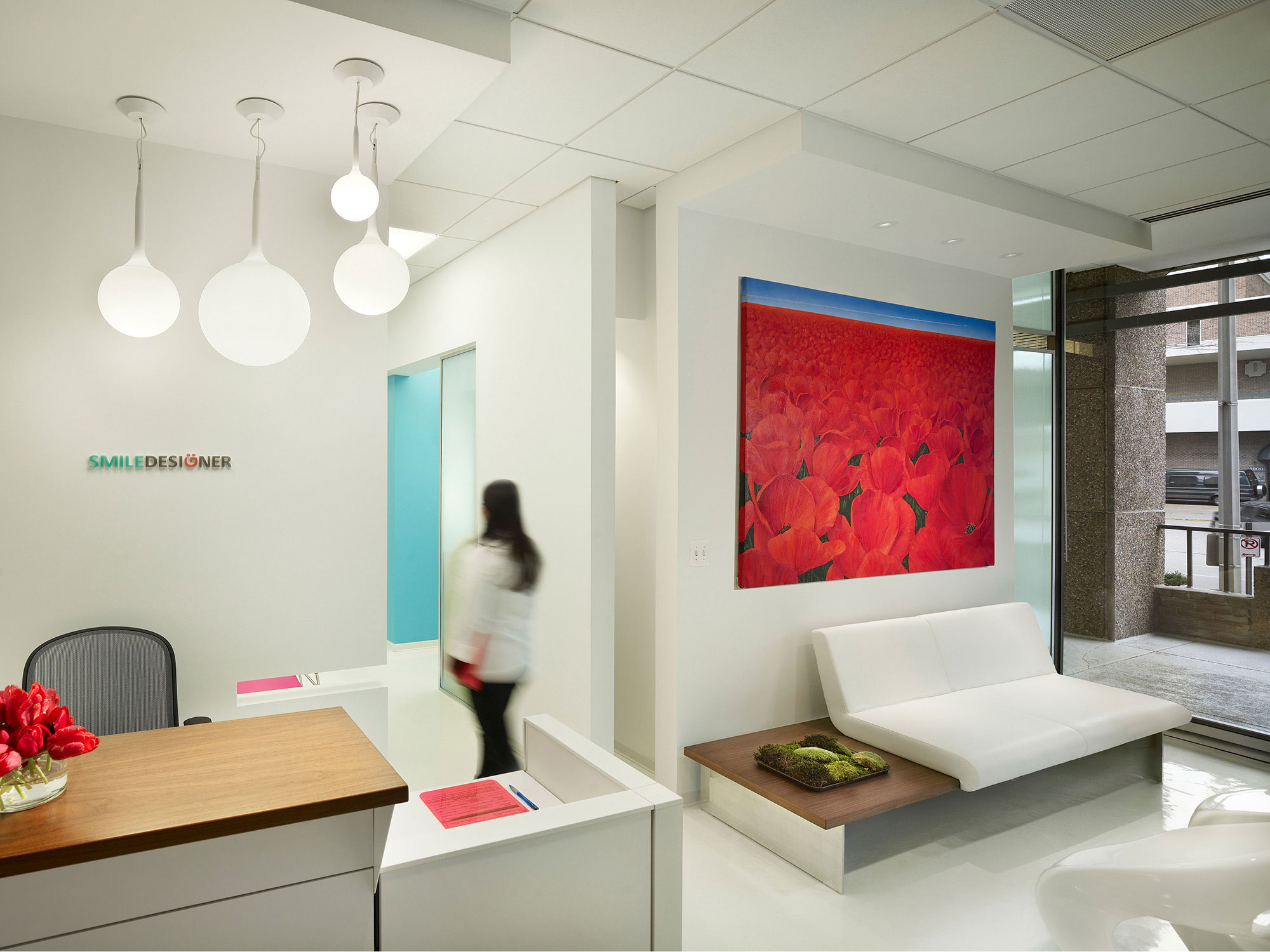Smiledesigner
Leer másRead moreEl compromiso inicial con el cliente fue el de diseñar un espacio que fuera todo blanco y que el único color que predominase fuera en el cielorraso de los operatorios. Se planeo entonces imprimir sobre tela tensionada una serie de tres imágenes de alta resolución que mantuvieran a los pacientes distraídos mientras se someten a tratamiento dental. La tarea fotográfica fue encargada al fotógrafo colombiano Carlos Tobón quien tuvo en cuenta que el tema y la luz fuera consistente. En su estudio donde tiene una piscina con piso de vidrio fotografió desde abajo una serie de manos jugando en el agua con diferentes objetos. Más adelante en el proceso de diseño, algunos focos de color fueron surgiendo como degradaciones de los tonos encontrados en la fotografía. El espacio está dedicado a la odontología cosmética. La tecnología de punta del equipo adquirido para los tratamientos requería de un espacio que fluyera de manera eficiente e higiénica. El trato personalizado que se ofrecería a los pacientes también demandaba una estética de líneas muy limpias que invitara a la relajación.
Tres cubículos de tratamiento, oficina del odontólogo, sala de consultas y una pequeña sala de espera se encuentran alineados en el perímetro iluminado de un local comercial cuya area suma 170 m2. Internamente la recepción y la espera se encuentran aforadas por dos contundentes planos de pared que se doblan y se vuelven cielorraso. Sobre el escritorio de recepción este plano acoge un grupo de lámparas de Artemide y de manera simétrica acoge la obra de Pedro Ruiz “love is in the Air.
En vez puertas en los operatorios se instalaron paneles que aíslan del pasillo central con un poco de privacidad y al mismo tiempo producen un interesante efecto lumínico al pixelar lo que sucede detrás de los mismos. Sobre el pasillo principal se aparearon los vanos de entrada a los operatorios. Dividiendo uno del otro se ubicaron los gabinetes que contienen los equipos de rayos x. A estos volúmenes se les dio un tono de azul turquesa derivado de las imágenes del cielorraso. Los estallidos de color en el espacio son más bien puntuales y flotan en un contenedor de materiales blancos. El material del piso para todo el espacio es vinilo brillante en rollos. Se escogió resina blanca para los mesones sobre los gabinetes de Formica blanca. De igual forma la tapicería de las sillas dentales se acoge al tema de comunicar higiene.
The initial commitment with the client was that this dental office would be stark white and the only focus of color would be reserved for the ceilings of the treatment rooms. The internally illuminated full size digital prints on stretched fabric would keep patients entertained while they are being treated. The images where commissioned to photography artist Carlos Tobón. He shot from below to his glass pool floor studio, all three scenes of hands playing with different objects in the water. The shooting light was kept consistently tinted to achieve a unified hue throughout the treatment rooms. Along came more color as the design evolved but all of it was extracted as variations of the turquoise blues found in the digital images. The space is dedicated to cosmetic dentistry. The leading-edge equipment and technology of the practice demanded a very logical flow of functions and thorough handling of sanitation. The intended personalized care to patients suggested submissive aesthetics of clean lines which would encourage relaxation.
Three treatment suites, consultation room and doctor’s private office line up at the perimeter of a prime 1,700 sq. ft. commercial space in the Rosslyn area of Virginia. Internally the reception and waiting area are backed up by two folded planes which flank the threshold to the treatment zone. To the right facing the street is the waiting area which displays art by Pedro Ruiz “Love is in the air” series as well as a white leather and walnut bench by Davis.
There aren’t any doors in the treatment rooms or offices. Instead, side panels made out of resin and aluminum foil honeycomb core. They turn the movement behind into pixels when hit by the natural light. Openings to the offices from the main corridor where grouped in pairs and in the center a bank of cabinets that house the x-ray systems for each treatment room. A shade of turquoise blue was introduced on the outside faces of those cabinets to differentiate the entrances to each operatory. The punctual splashes of color float on a spotless white canvas. The rest of the palette is white with some textures. The flooring material throughout is a very shiny white sheet vinyl. Solid surface resin was selected as the countertop material on all laminate millwork and the upholsteries on the dental chairs also were made to match the clean theme.








